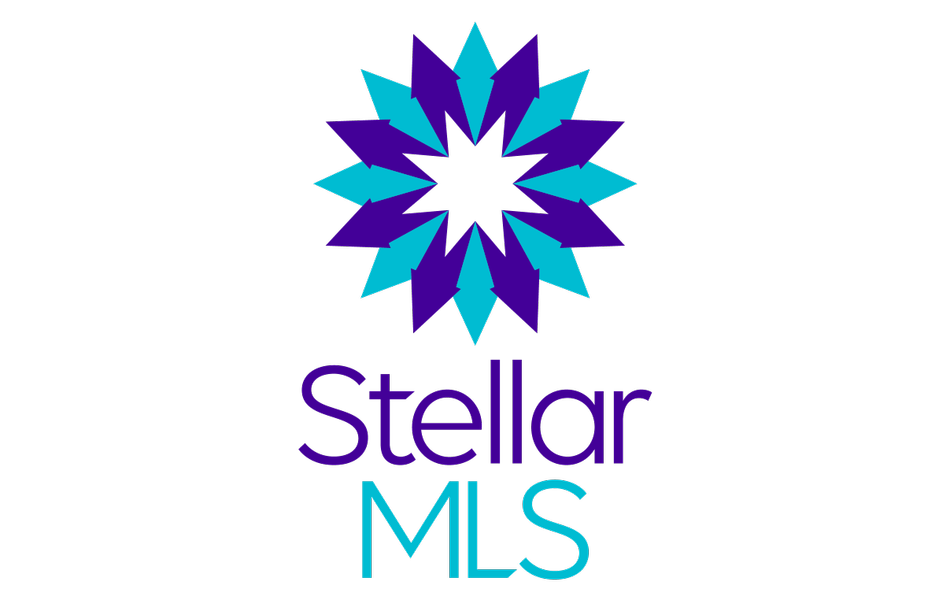
14367 FINSBURY DRIVE Spring Hill, FL 34609
4 Beds
2 Baths
1,874 SqFt
UPDATED:
Key Details
Property Type Residential
Sub Type Single Family Residence
Listing Status Pending
Purchase Type For Sale
Square Footage 1,874 sqft
Price per Sqft $173
Subdivision Villages At Avalon Ph 2B East
MLS Listing ID T3334732
Style Ranch
Bedrooms 4
Full Baths 2
HOA Fees $45/mo
HOA Y/N Yes
Year Built 2009
Annual Tax Amount $1,434
Tax Year 2020
Lot Size 6,050 Sqft
Acres 0.14
Property Sub-Type Single Family Residence
Property Description
Location
State FL
County Hernando
Area 34609 - Spring Hill/Brooksville
Building/Complex Name Maronda Homes
Zoning PDP
Direction County Line Road at Suncoast Expressway, go west on County Line to first right (Anderson Snow Rd-go north) to 2nd street on your left (Oak Chase Blvd) go west to first street on your left (Welby Lane-turn south) to first left (Finsbury Dr-heading East) to home on your left before the bend.
Rooms
Other Rooms Great Room, Inside Utility
Interior
Interior Features Cathedral Ceiling(s), Ceiling Fans(s), Vaulted Ceiling(s), Walk-In Closet(s)
Heating Central, Electric
Cooling Central Air
Flooring Ceramic Tile, Vinyl
Window Features Blinds
Appliance Disposal, Dryer, Electric Water Heater, Microwave, Range, Refrigerator, Washer
Laundry Inside
Exterior
Exterior Feature French Doors, Irrigation System
Parking Features Driveway
Garage Spaces 2.0
Community Features Deed Restrictions, Pool
Utilities Available BB/HS Internet Available, Cable Connected, Electricity Connected, Public, Sewer Connected, Street Lights, Underground Utilities, Water Connected
Roof Type Shingle
Garage 1
Private Pool No
Building
Lot Description In County, Level/Flat, Sidewalk, Street Paved
Faces North
Story 1
Entry Level One
Foundation Slab
Builder Name Maronda Homes
Sewer Public Sewer
Water Public
Structure Type Block,Stucco
Schools
Elementary Schools Suncoast Elementary
Middle Schools Powell Middle
Others
Association Rules Required
Senior Community No
Tax ID R34-223-18-3750-0020-0080
Acceptable Financing Cash, Conventional, VA Loan
Disclosures Seller Property Disclosure
Listing Terms Cash, Conventional, VA Loan
Special Listing Condition None
Pets Allowed Yes
Virtual Tour https://www.propertypanorama.com/instaview/stellar/T3334732


GET MORE INFORMATION
- Homes For Sale in Orlando, FL
- Homes For Sale in Clermont, FL
- Homes For Sale in Mount Dora, FL
- Homes For Sale in Eustis, FL
- Homes For Sale in Sorrento, FL
- Homes For Sale in Tavares, FL
- Homes For Sale in Winter Garden, FL
- Homes For Sale in Lady Lake, FL
- Homes For Sale in The Villages, FL
- Homes For Sale in Apopka, FL
- Homes For Sale in Lake Mary, FL
- Homes For Sale in Longwood, FL
- Homes For Sale in Sanford, FL
- Homes For Sale in Umatilla, FL
- Homes For Sale in Leesburg, FL
- Homes For Sale in Grand Island, FL





