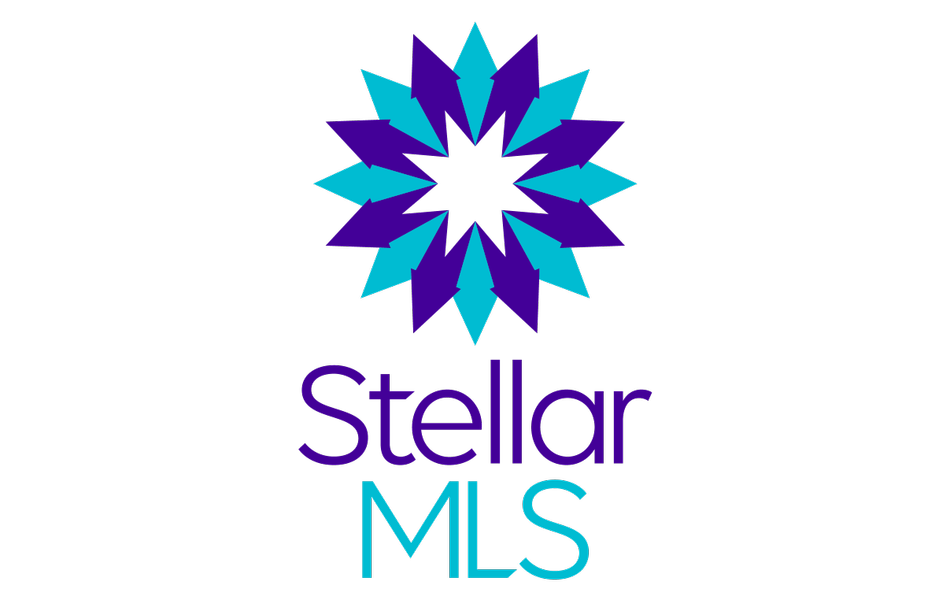
2584 PARK RIDGE STREET Apopka, FL 32712
4 Beds
3 Baths
2,100 SqFt
UPDATED:
Key Details
Property Type Residential
Sub Type Single Family Residence
Listing Status Pending
Purchase Type For Sale
Square Footage 2,100 sqft
Price per Sqft $226
Subdivision Oaks At Kelly Park
MLS Listing ID O5978955
Style Craftsman
Bedrooms 4
Full Baths 3
HOA Fees $108/mo
HOA Y/N Yes
Leases Per Year 7
Tax Year 2021
Lot Size 6,817 Sqft
Acres 0.15
Property Sub-Type Single Family Residence
New Construction Yes
Property Description
Location
State FL
County Orange
Area 32712 - Apopka
Building/Complex Name Toll Brothers
Zoning A-1(ZIP)
Direction From Florida’s Turnpike: Take exit 267A North toward Apopka. Merge onto FL-429 N and continue for 14 miles. Take the exit #38 toward W Kelly Park Road and turn right. Travel 1 mile and the entrance to The Oaks at Kelly Park will be on your left. From 429 South take exit #38 Kelly Park Road turn left on Kelly Park Road and community entrance is 1 mile down on the left Realtor Remarks: Home is just starting construction, visit or call the sales office for all of the details
Rooms
Other Rooms Attic, Family Room, Great Room, Inside Utility, Storage Rooms
Interior
Interior Features Coffered Ceiling(s), Eating Space In Kitchen, High Ceiling(s), In Wall Pest System, Living Room/Dining Room Combo, Open Floorplan, Solid Surface Counters, Thermostat, Tray Ceiling(s), Walk-In Closet(s)
Heating Central, Electric
Cooling Central Air
Flooring Carpet, Tile
Window Features Insulated Windows,Low Emissivity Windows
Appliance Built-In Oven, Cooktop, Dishwasher, Disposal, Dryer, Microwave, Tankless Water Heater, Washer
Laundry Inside, Laundry Room
Exterior
Exterior Feature Irrigation System, Sidewalk, Sliding Doors
Parking Features Driveway
Garage Spaces 2.0
Pool Gunite, In Ground, Tile
Community Features Deed Restrictions, Irrigation-Reclaimed Water, Pool, Sidewalk
Utilities Available Cable Available, Cable Connected, Electricity Connected, Natural Gas Connected, Phone Available, Sewer Connected, Sprinkler Recycled, Street Lights, Underground Utilities, Water Connected
Amenities Available Pool, Recreation Facilities, Trails
Roof Type Shingle
Garage 1
Private Pool No
Building
Lot Description In City Limits, Sidewalk, Street Paved
Faces East
Story 1
Entry Level One
Foundation Slab
Builder Name Toll Brothers
Sewer Public Sewer
Water Public
Structure Type Block,Stucco
New Construction Yes
Schools
Elementary Schools Zellwood Elem
Middle Schools Wolf Lake Middle
High Schools Apopka High
Others
Association Rules Required
HOA Fee Include Common Area Taxes,Community Pool,Escrow Reserves Fund,Manager,Recreational Facilities
Senior Community No
Restrictions See country restrictions
Tax ID 07-20-28-6105-00-121
Acceptable Financing Cash, Conventional, FHA, USDA Loan, VA Loan
Disclosures HOA/PUD/Condo Disclosure
Listing Terms Cash, Conventional, FHA, USDA Loan, VA Loan
Special Listing Condition None
Pets Allowed Yes
Virtual Tour https://www.propertypanorama.com/instaview/stellar/O5978955


GET MORE INFORMATION
- Homes For Sale in Orlando, FL
- Homes For Sale in Clermont, FL
- Homes For Sale in Mount Dora, FL
- Homes For Sale in Eustis, FL
- Homes For Sale in Sorrento, FL
- Homes For Sale in Tavares, FL
- Homes For Sale in Winter Garden, FL
- Homes For Sale in Lady Lake, FL
- Homes For Sale in The Villages, FL
- Homes For Sale in Apopka, FL
- Homes For Sale in Lake Mary, FL
- Homes For Sale in Longwood, FL
- Homes For Sale in Sanford, FL
- Homes For Sale in Umatilla, FL
- Homes For Sale in Leesburg, FL
- Homes For Sale in Grand Island, FL





