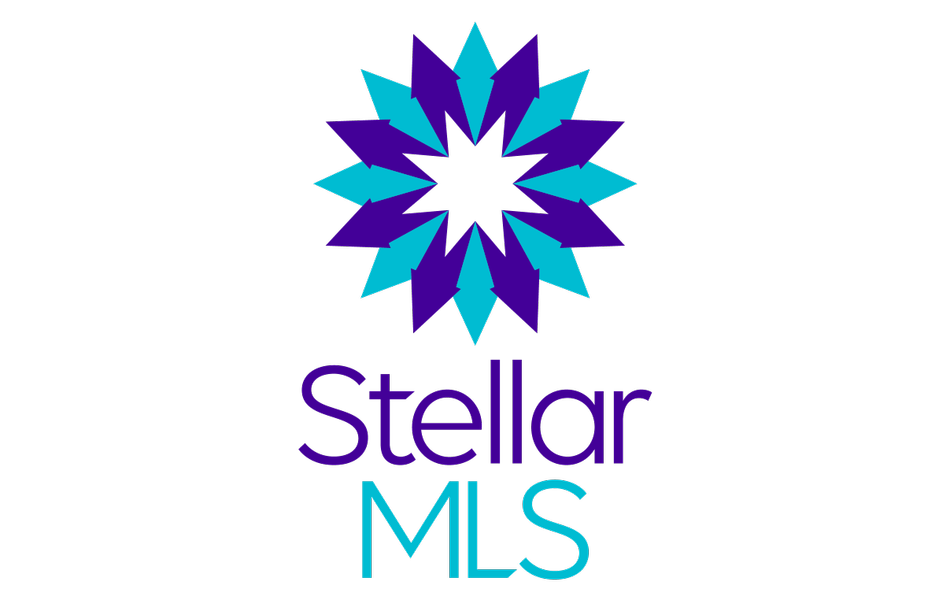
917 SUMMER LAKES DRIVE Orlando, FL 32835
3 Beds
2 Baths
1,472 SqFt
UPDATED:
Key Details
Property Type Residential
Sub Type Single Family Residence
Listing Status Pending
Purchase Type For Sale
Square Footage 1,472 sqft
Price per Sqft $182
Subdivision Summer Lakes
MLS Listing ID O5972985
Style Traditional
Bedrooms 3
Full Baths 2
HOA Fees $49/mo
HOA Y/N Yes
Total Fin. Sqft 1964
Leases Per Year 1
Year Built 1986
Annual Tax Amount $1,542
Tax Year 2020
Lot Size 6,907 Sqft
Acres 0.16
Property Sub-Type Single Family Residence
Property Description
Location
State FL
County Orange
Area 32835 - Orlando/Metrowest/Orlo Vista
Zoning R-1AA-C
Direction right onto Old Winter Garden Rd,Turn left onto Edgewood Ranch Rd, Turn left at the 2nd cross street onto Barberry Dr,Turn right onto Summer Lakes Dr, go to address.
Rooms
Other Rooms Attic
Interior
Interior Features Cathedral Ceiling(s), Ceiling Fans(s), Eating Space In Kitchen, Living Room/Dining Room Combo, Vaulted Ceiling(s), Walk-In Closet(s)
Heating Central, Electric, Natural Gas
Cooling Central Air
Flooring Carpet, Tile
Fireplaces Type Living Room, Wood Burning
Fireplace Yes
Appliance Dishwasher, Dryer, Electric Water Heater, Microwave, Range, Refrigerator, Washer
Laundry In Garage
Exterior
Exterior Feature Sidewalk
Parking Features Garage Door Opener
Garage Spaces 2.0
Community Features Playground, Sidewalk, Water Access
Utilities Available Natural Gas Connected, Public
Amenities Available Playground, Pool, Security, Tennis Court(s)
Waterfront Description Pond
View Y/N Yes
View Pond
Roof Type Shingle
Garage 1
Private Pool No
Building
Lot Description Corner Lot, In City Limits
Faces North
Story 1
Entry Level One
Foundation Slab
Sewer Septic Tank
Water Public
Structure Type Block,Stucco
Others
Association Rules Required
HOA Fee Include Maintenance Exterior,Maintenance Grounds
Senior Community No
Restrictions Check with HOA
Pet Size Large (61-100 Lbs.)
Tax ID 35-22-28-8383-00-250
SqFt Source Public Records
Security Features Security System
Acceptable Financing Cash, Conventional
Virtual Tour 2 https://www.zillow.com/view-3d-home/92e48853-1aec-4431-b2ec-bb0d32e28ae4?setAttribution=mls&wl=true
Disclosures HOA/PUD/Condo Disclosure, Seller Property Disclosure
Listing Terms Cash, Conventional
Num of Pet 1
Special Listing Condition None
Pets Allowed Yes
Virtual Tour https://vimeo.com/605114626/96c54065a1


GET MORE INFORMATION
- Homes For Sale in Orlando, FL
- Homes For Sale in Clermont, FL
- Homes For Sale in Mount Dora, FL
- Homes For Sale in Eustis, FL
- Homes For Sale in Sorrento, FL
- Homes For Sale in Tavares, FL
- Homes For Sale in Winter Garden, FL
- Homes For Sale in Lady Lake, FL
- Homes For Sale in The Villages, FL
- Homes For Sale in Apopka, FL
- Homes For Sale in Lake Mary, FL
- Homes For Sale in Longwood, FL
- Homes For Sale in Sanford, FL
- Homes For Sale in Umatilla, FL
- Homes For Sale in Leesburg, FL
- Homes For Sale in Grand Island, FL





