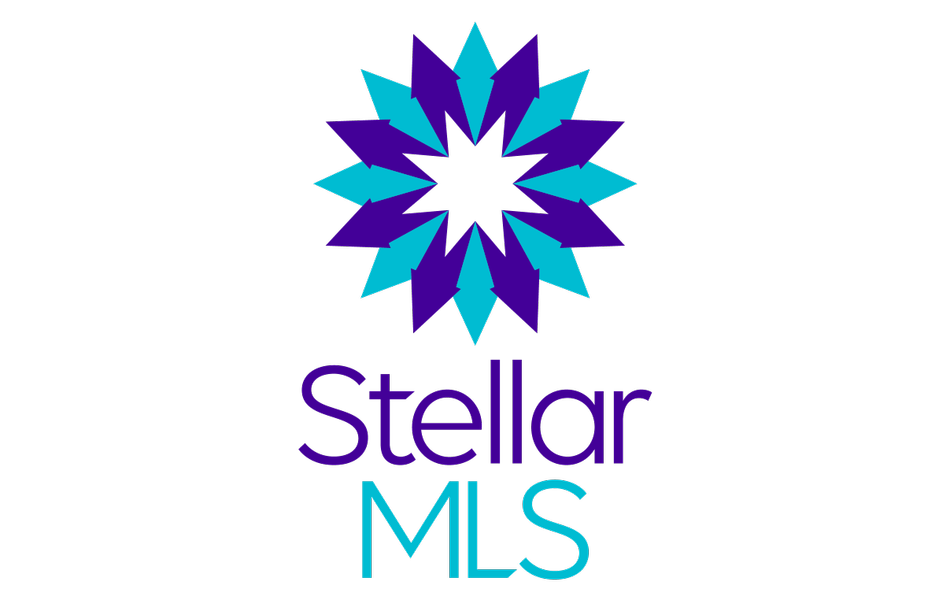
1262 SAINT ANNE SHRINE ROAD Lake Wales, FL 33898
5 Beds
5 Baths
5,902 SqFt
UPDATED:
Key Details
Property Type Residential
Sub Type Single Family Residence
Listing Status Active
Purchase Type For Sale
Square Footage 5,902 sqft
Price per Sqft $931
Subdivision Replat Of Massicotte Sub 5
MLS Listing ID G5045773
Style Custom
Bedrooms 5
Full Baths 4
Half Baths 2
HOA Y/N No
Total Fin. Sqft 7645
Leases Per Year 7
Year Built 2007
Annual Tax Amount $5,474
Tax Year 2020
Lot Size 31.000 Acres
Acres 31.0
Property Sub-Type Single Family Residence
Property Description
Private showing by appointment only.
Location
State FL
County Polk
Area 33898 - Lake Wales
Zoning RC
Direction From US 27 in Lake Wales go WEST on State Road 60. Turn RIGHT on Saint Anne Shrine Road
Rooms
Other Rooms Den/Library/Office, Family Room, Formal Dining Room Separate, Inside Utility
Interior
Interior Features Master Bedroom Main Floor, Solid Wood Cabinets, Split Bedroom, Stone Counters, Thermostat, Tray Ceiling(s)
Heating Central, Electric, Zoned
Cooling Central Air, Zoned
Flooring Ceramic Tile, Laminate, Wood
Fireplaces Type Living Room, Wood Burning
Furnishings Unfurnished
Fireplace Yes
Appliance Dishwasher, Dryer, Range, Refrigerator, Washer
Laundry Inside, Laundry Room
Exterior
Exterior Feature Fenced, Lighting, Storage
Parking Features Garage Door Opener, Garage Faces Side, Off Street, Open, Oversized
Garage Spaces 3.0
Fence Wire
Utilities Available Electricity Connected, Water Connected
Waterfront Description Beach - Private,Lake
View Y/N Yes
Water Access Yes
Water Access Desc Bay/Harbor,Lake
View Lake
Roof Type Shingle
Garage 1
Private Pool No
Building
Lot Description Greenbelt, In County, Street Paved, Unincorporated, Zoned for Horses
Faces North
Story 2
Entry Level Two
Foundation Slab
Sewer Septic Tank
Water Well
Structure Type Wood Siding
Others
Senior Community No
Tax ID 28-30-14-946310-002000
SqFt Source Public Records
Acceptable Financing Cash, Conventional
Listing Terms Cash, Conventional
Special Listing Condition None


GET MORE INFORMATION
- Homes For Sale in Orlando, FL
- Homes For Sale in Clermont, FL
- Homes For Sale in Mount Dora, FL
- Homes For Sale in Eustis, FL
- Homes For Sale in Sorrento, FL
- Homes For Sale in Tavares, FL
- Homes For Sale in Winter Garden, FL
- Homes For Sale in Lady Lake, FL
- Homes For Sale in The Villages, FL
- Homes For Sale in Apopka, FL
- Homes For Sale in Lake Mary, FL
- Homes For Sale in Longwood, FL
- Homes For Sale in Sanford, FL
- Homes For Sale in Umatilla, FL
- Homes For Sale in Leesburg, FL
- Homes For Sale in Grand Island, FL





