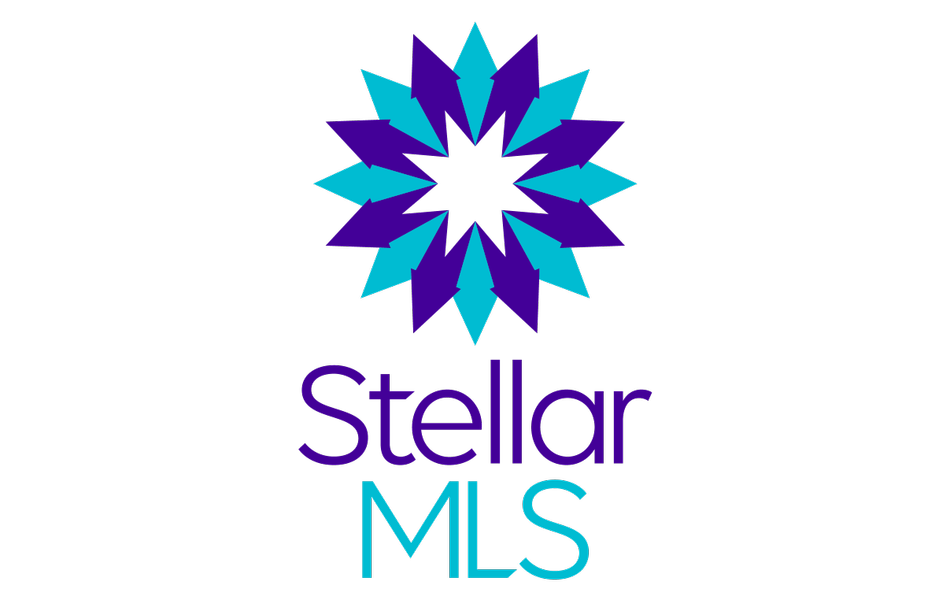
4235 RICHMERE DRIVE #3 New Port Richey, FL 34652
2 Beds
1 Bath
831 SqFt
UPDATED:
Key Details
Property Type Residential
Sub Type Condominium
Listing Status Pending
Purchase Type For Sale
Square Footage 831 sqft
Price per Sqft $114
Subdivision Gardens Of Beacon Square Condo
MLS Listing ID W7837112
Style Patio
Bedrooms 2
Full Baths 1
HOA Fees $438/mo
HOA Y/N Yes
Total Fin. Sqft 959
Leases Per Year 12
Year Built 1971
Annual Tax Amount $652
Tax Year 2020
Property Sub-Type Condominium
Property Description
Location
State FL
County Pasco
Area 34652 - New Port Richey
Zoning MF1
Direction US 19 TO GLISSADE DR. JUST PAST TROUBLE CREEK TURN RIGHT, GO TO THE GATE AT GARDENS BEACON SQ. ON THE RIGHT.
Interior
Interior Features Attic Ventilator, Eating Space In Kitchen, Living Room/Dining Room Combo, Master Bedroom Main Floor, Open Floorplan, Solid Wood Cabinets, Split Bedroom, Thermostat, Window Treatments
Heating Electric, Heat Pump
Cooling Central Air
Flooring Carpet, Concrete, Tile
Furnishings Unfurnished
Window Features Window Treatments
Appliance Dishwasher, Electric Water Heater, Ice Maker, Range, Range Hood, Refrigerator
Laundry Other
Exterior
Exterior Feature Fenced, Irrigation System, Lighting, Rain Gutters, Sidewalk
Parking Features Assigned, Covered, Ground Level, Guest, Off Street
Carport Spaces 1
Fence Masonry
Community Features Association Recreation - Owned, Buyer Approval Required, Deed Restrictions, Fishing, Gated Community, Pool, Sidewalk, Special Community Restrictions, Water Access
Utilities Available Cable Connected, Electricity Connected, Fire Hydrant, Public, Sewer Connected, Sprinkler Well, Street Lights, Underground Utilities, Water Connected
Amenities Available Cable, Clubhouse, Fence Restrictions, Gated, Handicap Modified, Laundry, Maintenance, Pool, Recreation Facilities, Security, Shuffleboard Court, Vehicle Restrictions, Wheelchair Access
Roof Type Built-Up,Other,Shingle
Private Pool No
Building
Lot Description FloodZone, In County, Level/Flat, Near Public Transit, Sidewalk, Street Paved, Street Private
Faces East
Story 1
Entry Level One
Foundation Slab
Sewer Public Sewer
Water Public
Structure Type Block,Concrete,Other,Stucco
Others
Association Rules Required
HOA Fee Include Cable TV,Common Area Taxes,Community Pool,Escrow Reserves Fund,Insurance,Maintenance Exterior,Maintenance Grounds,Maintenance Repairs,Manager,Pest Control,Pool Maintenance,Private Road,Recreational Facilities,Sewer,Trash,Water
Senior Community Yes
Restrictions Please talk to Laura the manager about your pets, certain rules are in place.
Tax ID 16-26-18-0370-30450-00B0
SqFt Source Public Records
Acceptable Financing Cash, Conventional
Disclosures Condominium Disclosure Available, Lead Paint, Seller Property Disclosure
Listing Terms Cash, Conventional
Special Listing Condition None
Pets Allowed Breed Restrictions, Yes
Virtual Tour https://smartreal.com/interactive-3d-home-tour/e8466298-faf2-4835-b22c-e91ed6c1250f


GET MORE INFORMATION
- Homes For Sale in Orlando, FL
- Homes For Sale in Clermont, FL
- Homes For Sale in Mount Dora, FL
- Homes For Sale in Eustis, FL
- Homes For Sale in Sorrento, FL
- Homes For Sale in Tavares, FL
- Homes For Sale in Winter Garden, FL
- Homes For Sale in Lady Lake, FL
- Homes For Sale in The Villages, FL
- Homes For Sale in Apopka, FL
- Homes For Sale in Lake Mary, FL
- Homes For Sale in Longwood, FL
- Homes For Sale in Sanford, FL
- Homes For Sale in Umatilla, FL
- Homes For Sale in Leesburg, FL
- Homes For Sale in Grand Island, FL





